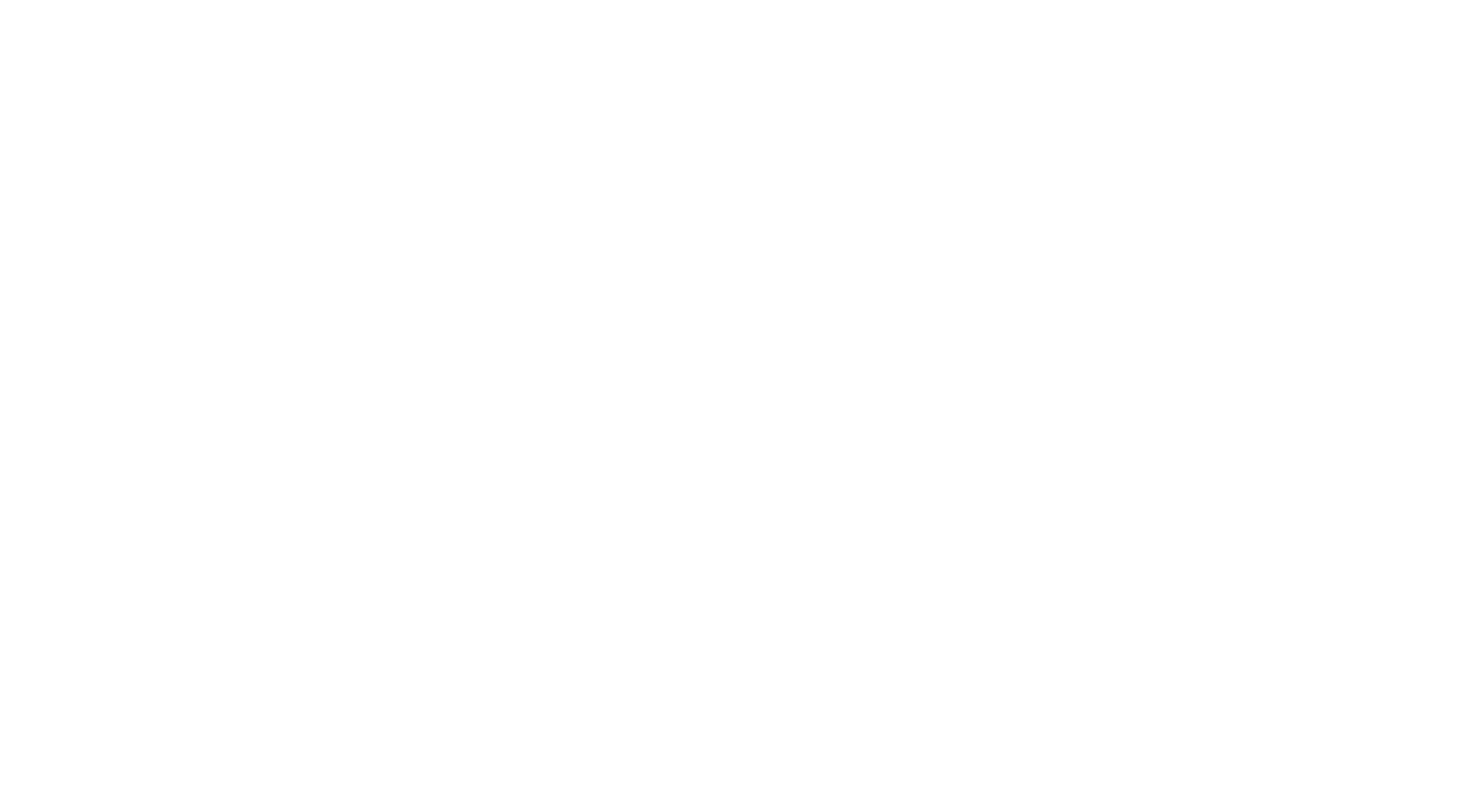Multiple renovations were needed for a historic theater in the Downtown Jamestown Historic District.
The goal was to creatively reuse existing spaces and create new spaces to accomplish desired program needs. Renovations included the infill of the adjacent alley way with elevators and fire stair that service the surrounding buildings, as well as adding a 6 stop elevator which serves the adjacent 3 story and 4 story buildings.
Location: Jamestown, NY
1990-2008
Phase I: Main Theater Renovations, Completed 1990,
Final Cost: $2,500,000
Architecture Firm: Habiterra
Project Architect: Don Harrington, AIA
Phase II: Lobby Renovations, Completed 2006,
Final Cost: $850,000
Phase III: Completed 2007, Final Cost: $274,000
Phase IV: Completed 2008, Final Cost: Unknown
Principal in Charge: Don Harrington, Architect, LEED AP
Project Architect: Shane McGranahan, AIA
Architecture Firm: Harrington Sandberg
Mechanical/Electrical/Plumbing Engineer: John Filhaber, PE and Pantellis Pantelli, PE
Structural Engineering: Siracuse Engineers, Buffalo, NY
The entire block was the recipient of a Main Street grant from New York State.
Renovations were done in stages beginning with the main theater
followed by an extension to the lobby to allow for handicap access to the box office and addition of a new concession stand.
Further renovations included a floating hallway to connect spaces, as well as renovations to apartments, art studios, performance areas, streetscape, and building facades.
