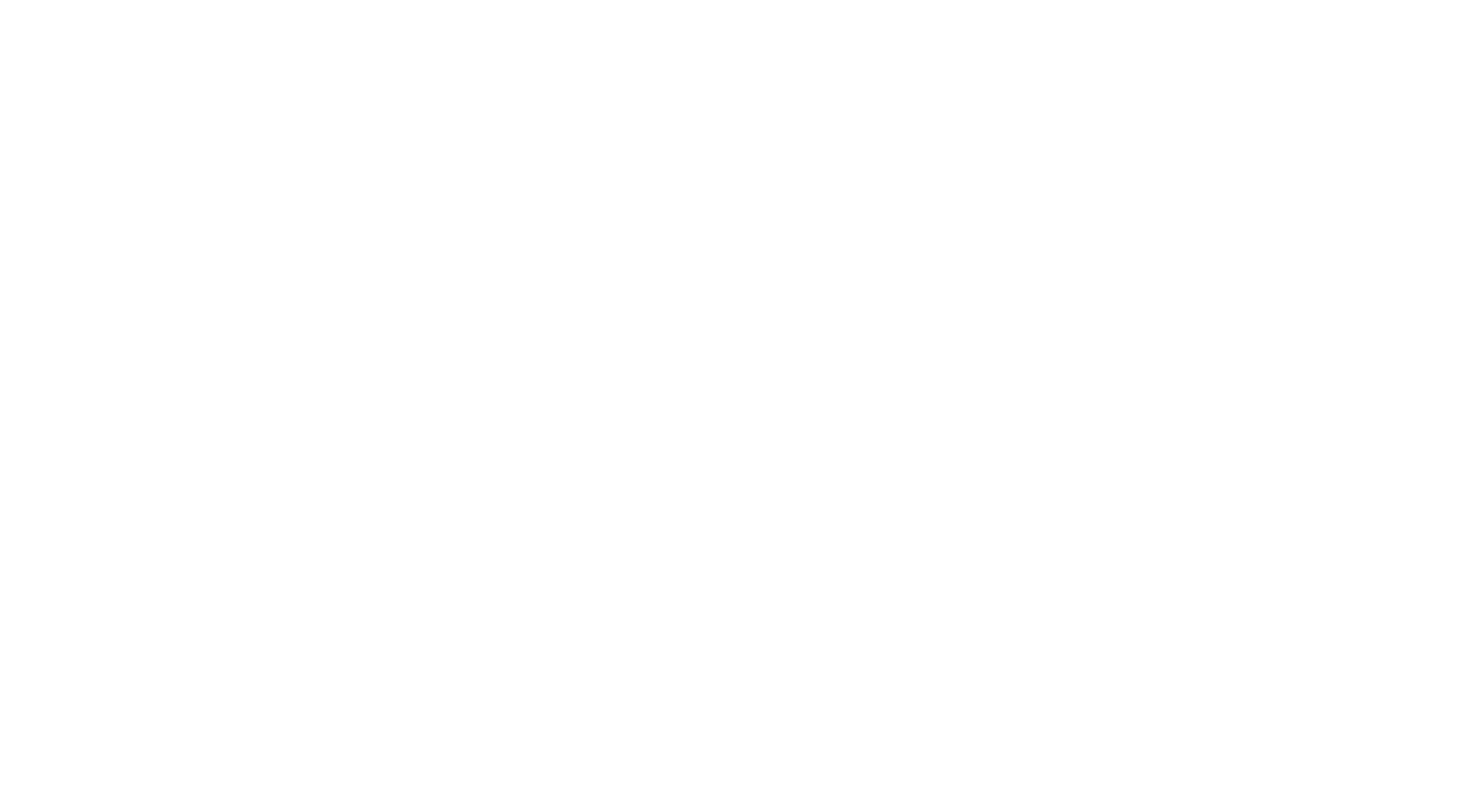A Brand New Start
The Town of North Harmony undertook a capital improvements project that consisted of a new 5000 sqft Town and Courts building and new site work. An innovative masonry unit panel system was used throughout project for cladding, while the rest of the facade was designed to match that of surrounding structures such as the adjacent fire hall.
Location: North Harmony, New York
Principal in Charge: Don Harrington, Architect, LEED AP
Progress is being made with the exterior shell of the building, roof system, and interior program space.











